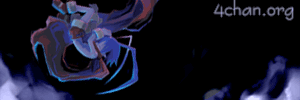| >> |
05/01/09(Fri)00:50 No.4448125
File :1241153403.jpg-(1.12 MB, 1567x1428, habitatBig.jpg)
 * Deck 1: Control Deck. Workstations for Captain, Pilot, Flight Engineer, and Radio Operator. Telescope in the center is for taking navigational sightings through the iris-shuttered astrodome. Note ladderway on the right.
* Deck 2: Navigation Deck. The large table is the chart recorder. An analog device indicates the spacecraft's current position, which can be compared to the planned position printed on the chart. On the right is the auxiliary astrodome and telescope/tracking camera. On the left is the shower, placed here due to lack of any other place to put it.
* Deck 3: Crew Deck. The normal crew complement is 30, but the quarters has contour chairs for 60 in case another spacecraft in the expedition has a catastrophic failure. The spare chairs are folded up on the walls and stanchions. To the right is the ship's mess and kitchen.
* Deck 4: Storage Deck. General storage. Also contains the main electrical distribution panel. The toilet is also located here (but isn't shown).
* Deck 5: Consumables Deck. Oxygen, drinking water, grey water.
* Deck 6: Main air lock. |

